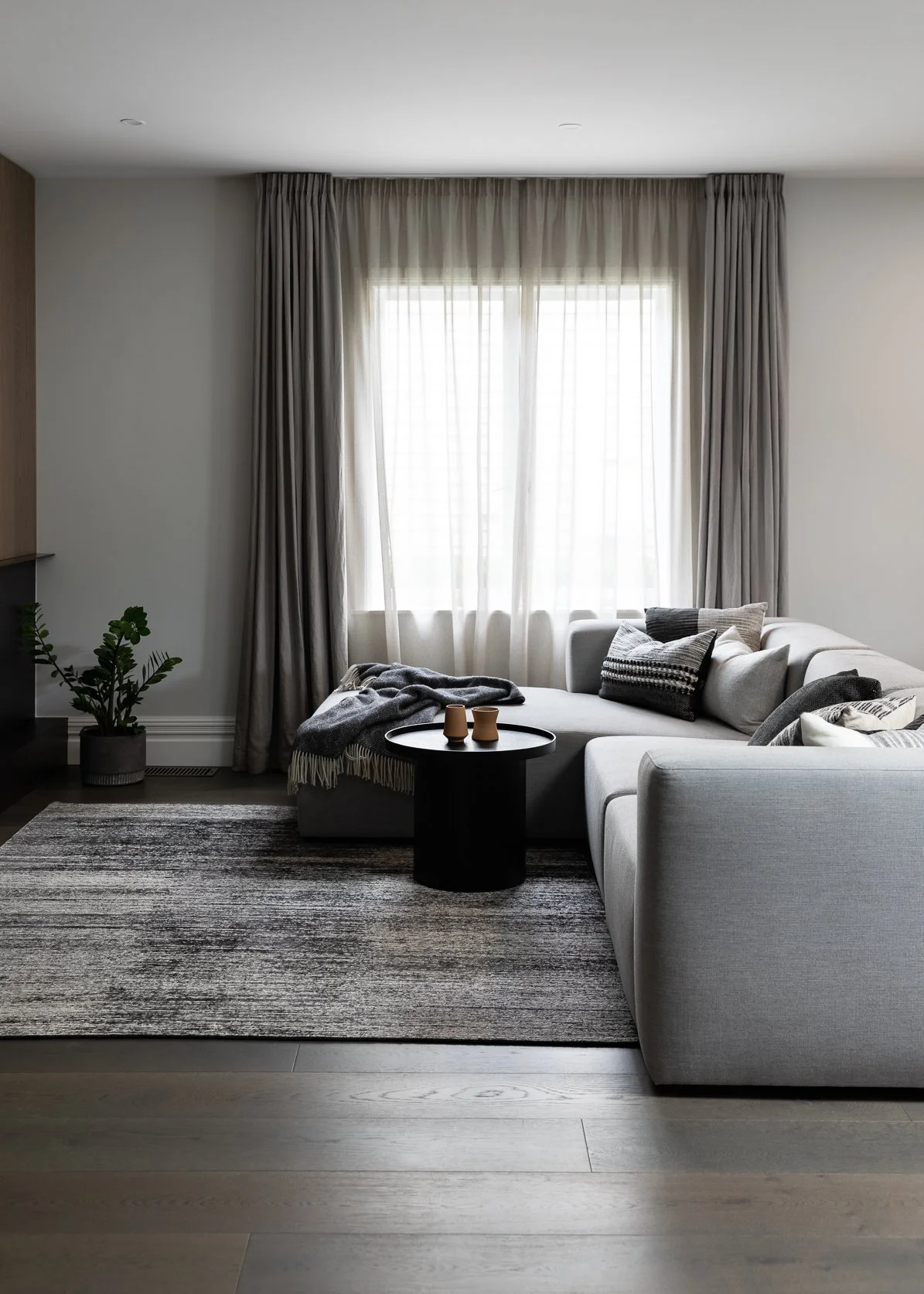Disraeli St Residence
The client purchased a previously renovated villa in Mt Eden, however they wanted to undertake a renovation to make the house more suited to their family needs and lifestyle. The brief was to conduct a spatial review and develop a new interior palette throughout.
The spatial review was to consider creating better flow within the open plan living areas and reconfiguring bathrooms downstairs while also reviewing the upstairs main bedroom suite layout and providing wardrobe solutions throughout. The interior palette was to reflect minimal yet comfortable design elements that were and sophisticated and classic. In addition, the client wanted each space to be personalised but cohesive throughout.
mt Eden • Auckland
DATE
2021
SCOPE
Spatial Review, Colour Scheme, Kitchen, Scullery & Laundry Detailed Design, Bathroom Detailed Design, Cabinetry & Wardrobe Design, Lighting, Furniture Design, Window Treatments, Soft Furnishings, Procurement
ARCHITECT
Three Pines Studio
CONSTRUCTION
Conceptual Construction
CABINETRY
Carlielle Kitchens
PHOTOGRAPHER
Studio Weir
AWARDS & RECOGNITION
Best Design Awards 2022•
Residential Interiors — Bronze Award
Interior Awards 2022 •
Residential Interiors — Finalist
The interior palette response was simplicity of materials & finishes - soft grey walls, stained timber veneer cabinetry, antiqued brass accents while black steel doors & balustrades formed key design elements. Brass tap-ware and handles soften the dark material palette while antique brass plating provides key intersection points between materials in all cabinetry.
Interior spaces are connected through feature black powder-coated steel and glass doors. The design of these doors was to blend randomness and symmetry through the use of different types of glass and different panel sizes. Their functional intent was to create light and open spaces. As a material treatment the black steel used in the doors and stair balustrades provides a modern aesthetic, balanced by the classic antiqued brass accents which are threaded through the interiors. Opening up the end hallway has fundamentally changed the flow and configuration of the interior spaces - allowing visual and material connection throughout while also bringing you straight into the heart of the home.
Bedrooms were personalised with wallpaper muted tones and textured bedheads, rugs and bedding. While the bathrooms servicing these rooms provided a consistent material palette to the main living spaces - bringing an aesthetic of studied glamour.
















