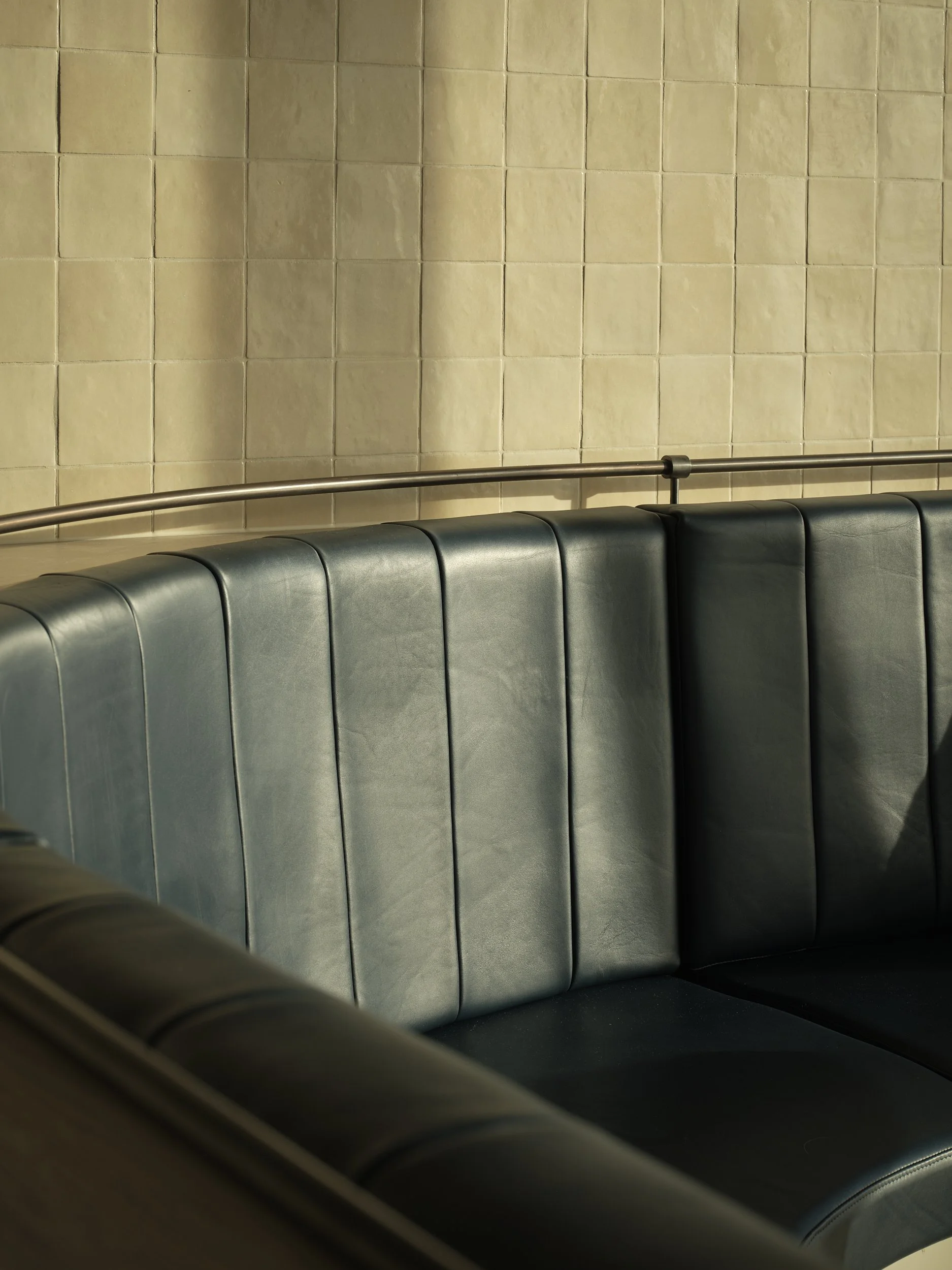Pacifica Residence
auckland cbd • Auckland
DATE
2025
SCOPE
Spatial Review, Colour Scheme, Kitchen & Laundry Design, Bathroom Design, Cabinetry & Wardrobe Design, Lighting, Soft Furnishings, Procurement
ARCHITECT
John Ingham Architects
CONSTRUCTION
Guvnor Group Construction
CABINETRY
Alternatives Manufacturing
PHOTOGRAPHER
Sam Hartnett
This apartment sits high within The Pacifica and was designed to embody a sense of glamour and luxury. Having worked with this client before, we understood their requirements for refined, high-end finishes that reflect the current market. With sweeping 180 degree views from the kitchen and living area across the harbour to Rangitoto and extending eastward along the master bedroom, the amazing vista became the central inspiration for the interior palette and material selection.
The expansive, open plan kitchen and living space features soft finishes and natural textures that echo the surrounding landscape, creating a harmonious balance between sophistication and comfort.
Floor-to-ceiling windows frame the apartment’s defining 180-degree harbour views, while a soft, neutral interior palette embraces the exterior seascape and allows it to remain the hero of the space.
A key element of the space, was the custom designed bench seat which introduces subtle considerations of blue to reflect the tones of the harbour. Upholstered in pelle leather, the seat adds depth and richness, while the fluted backrest is refined with a brass detail that creates the feeling of a cafe within a home.
Designed as both a functional and sculptural feature, the bench seat anchors the open plan space by connecting the interior with the exterior through colour, and materiality.
A long wall of custom cabinetry defines the dining space - providing functional storage along with being a design feature. The custom cabinetry doors feature stained oak surrounds with Chadwell woven panel insets, and antique brass handles to create a refined yet textural contrast.
Beneath your feet, you’re guided by minky grey oak herringbone flooring that defines the spine of the apartment from north to south travelling throughout the hallway into the open plan kitchen and living.
















