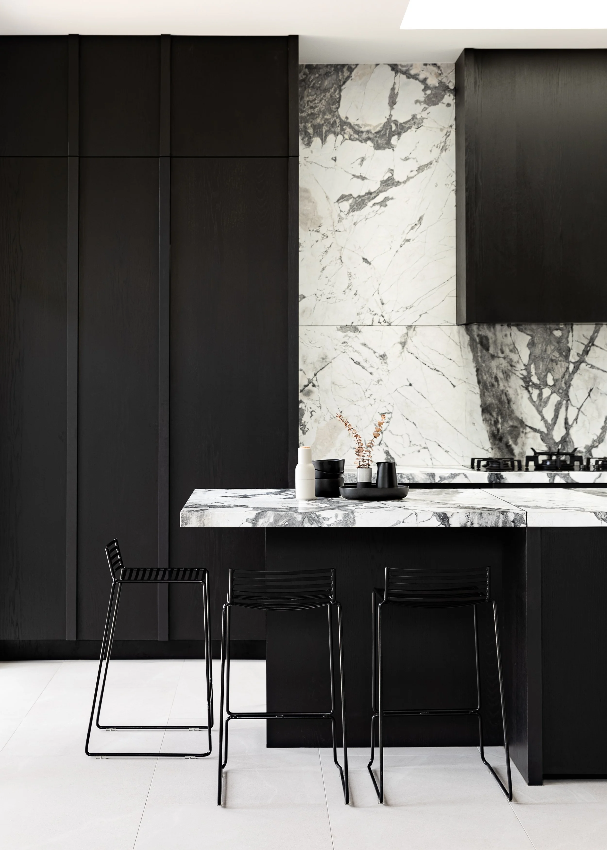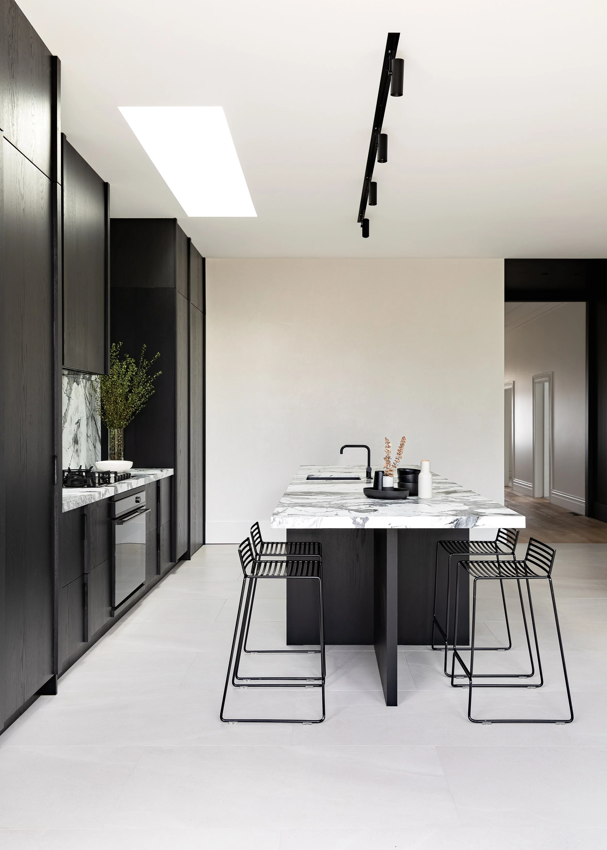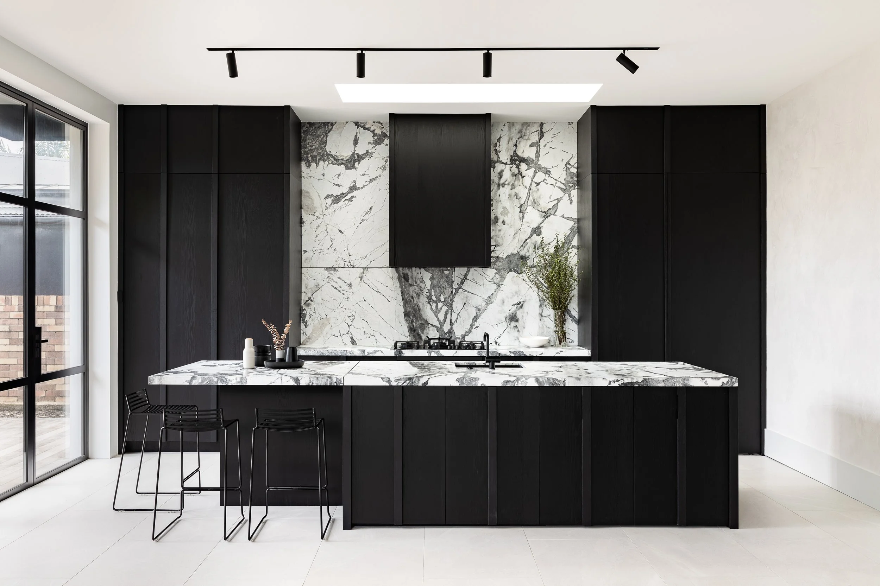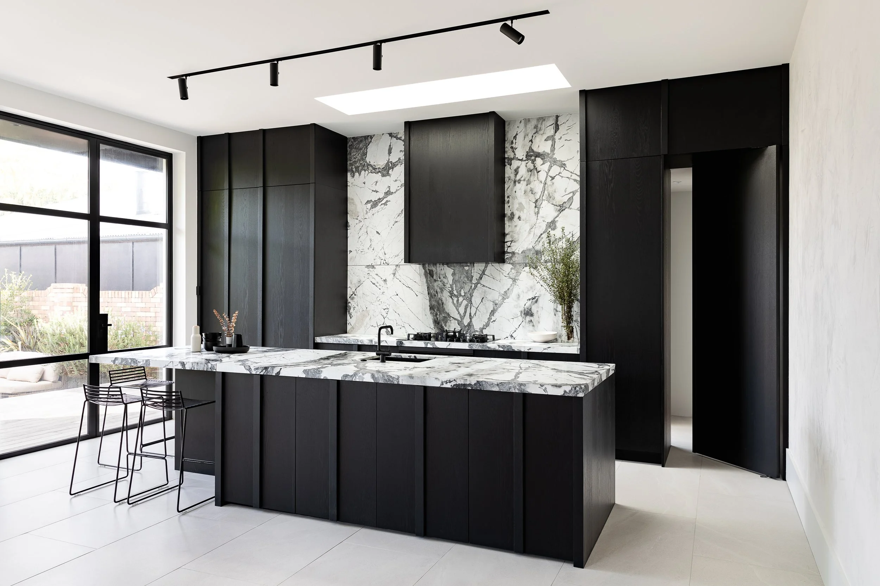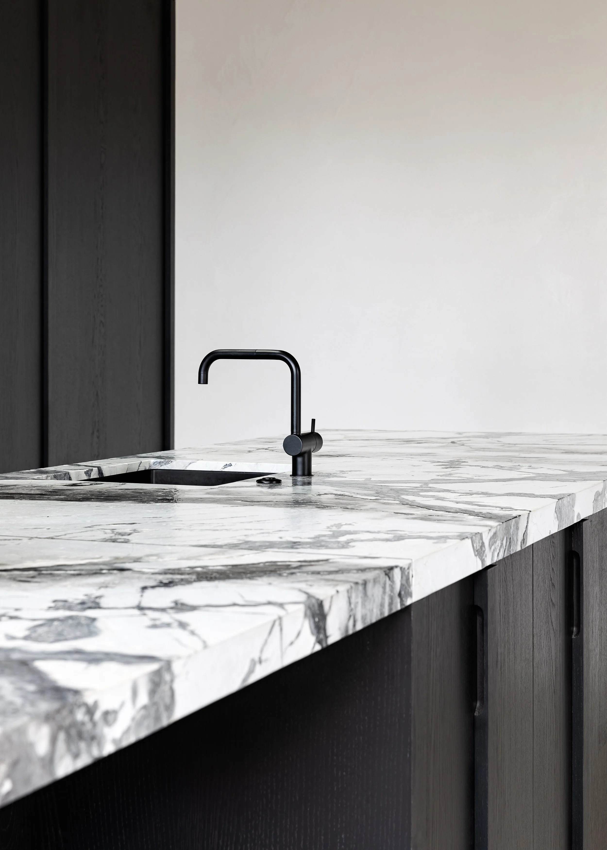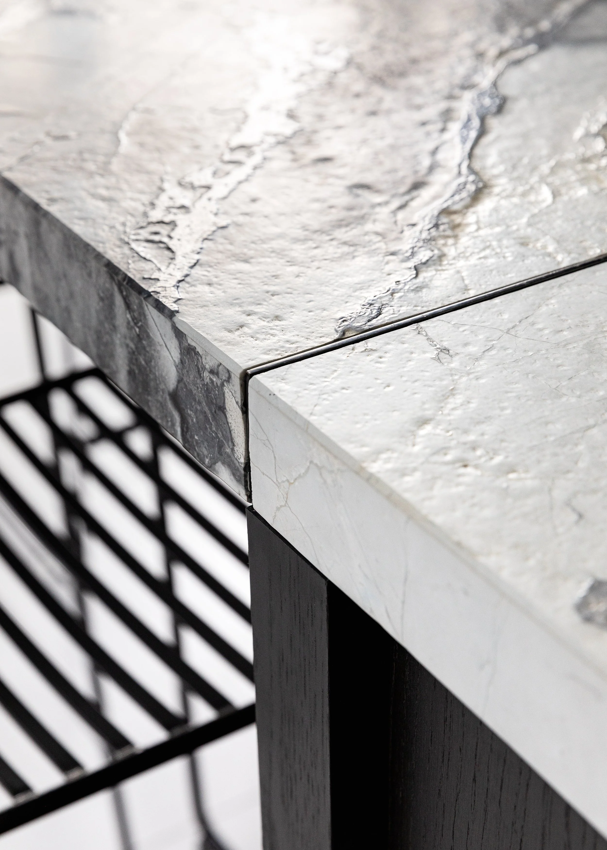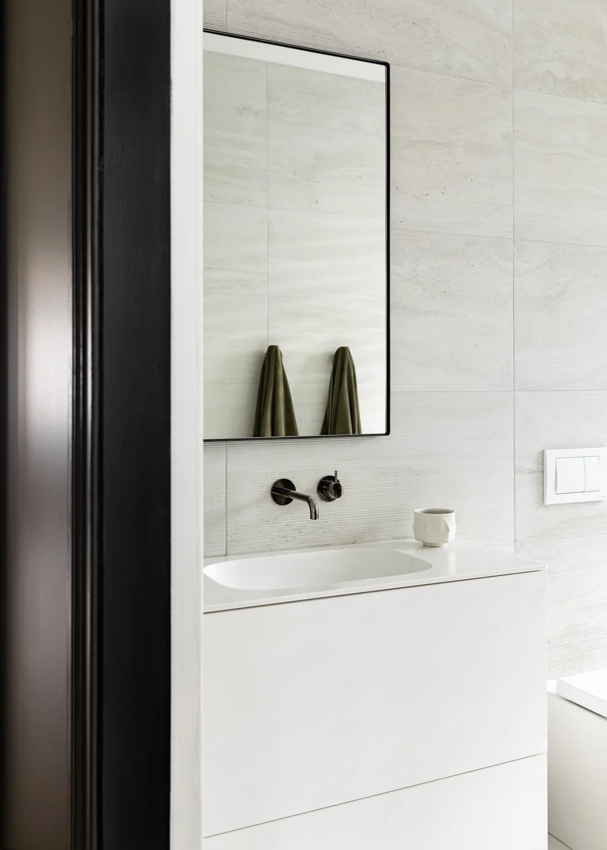Prospect Tce Residence
Our clients’ villa renovation aims, were to create a light, open and sunny home that would enable them to fulfil their love of entertaining. From a design perspective they wanted to create an interior that had a unique and distinctive aesthetic and was bold. This desire began with wanting to incorporate full height steel joinery to open up the back of the home.
We were tasked with considering the design of the joinery and to bring all elements of the interiors together. Our approach was to create an interior centred around black and white - both in materiality and colour.
Mt Eden • Auckland
DATE
2022
SCOPE
Colour Scheme, Kitchen, Scullery & Laundry Detailed Design, Bathroom Detailed Design, Lighting, Procurement
CONSTRUCTION
PJR Construction 2020 Ltd
PHOTOGRAPHER
Studio Weir
AWARDS & RECOGNITION
Home Interior Awards 2023 •
Residential Bathrooms — Finalist
Walking through to the new open plan living space you are introduced to oversized tiles on the floor - a material again tasked with defining the old and the new. Black oak veneer was used on all cabinetry with a custom baton and handle crafted to soften the depth of colour. The leathered granite benchtop and splashback a centrepiece to create impact and drama.
The main bathroom is accessed through a darkened cavity, creating a striking sense of transition as you enter. In contrast to the moody approach, the space opens up to reveal a soft, white, textural palette offering a calming, light-filled retreat.


