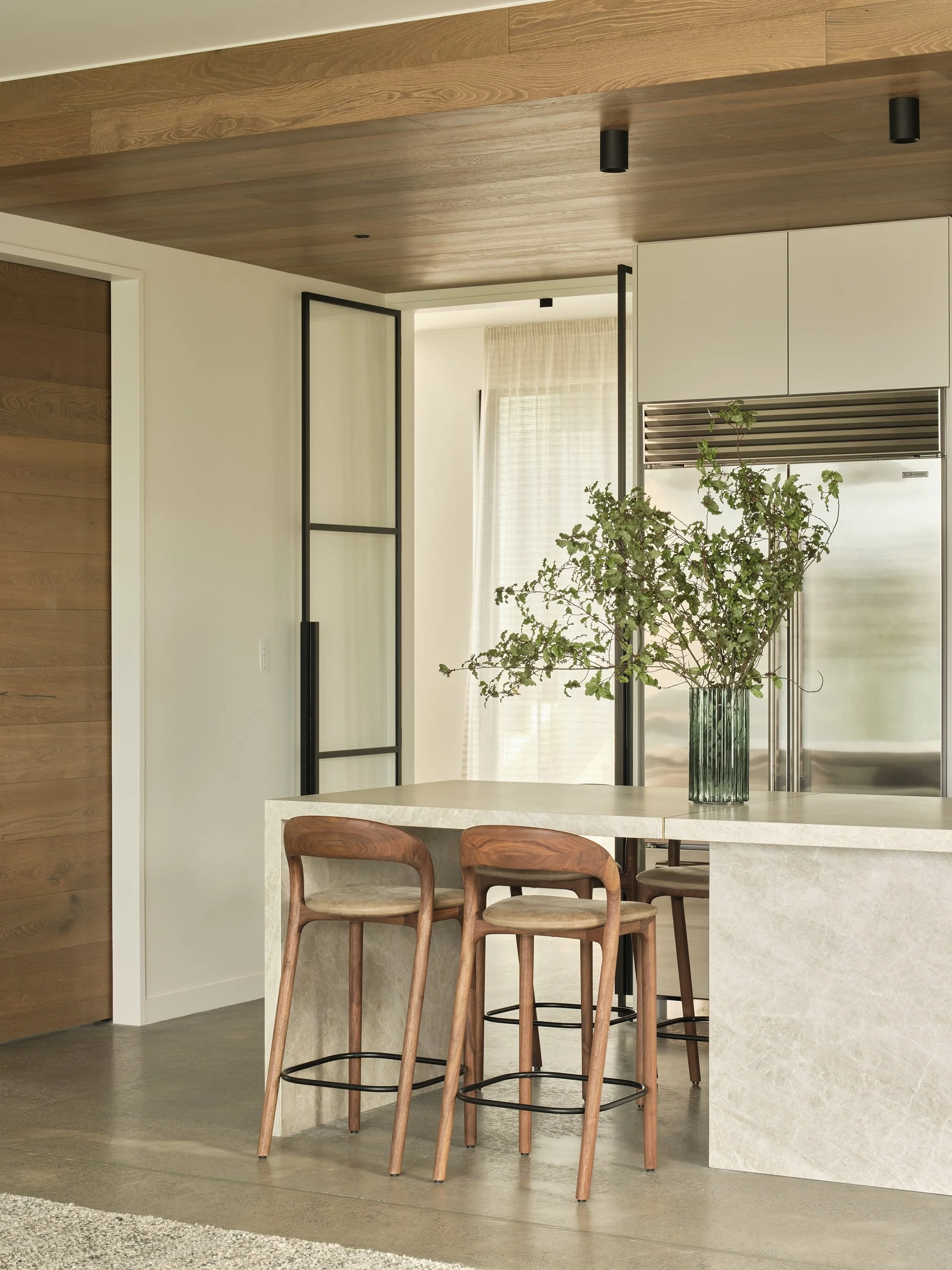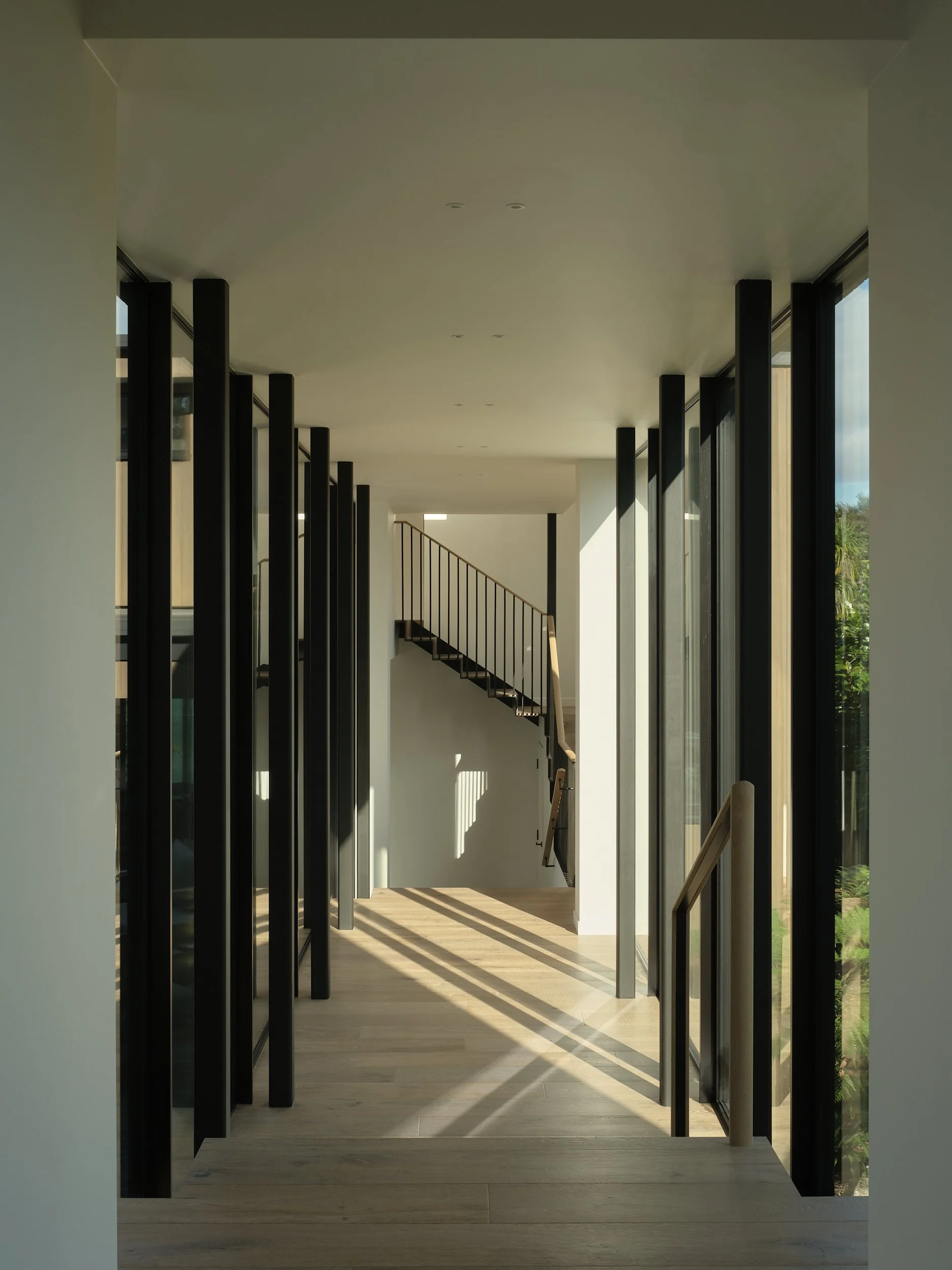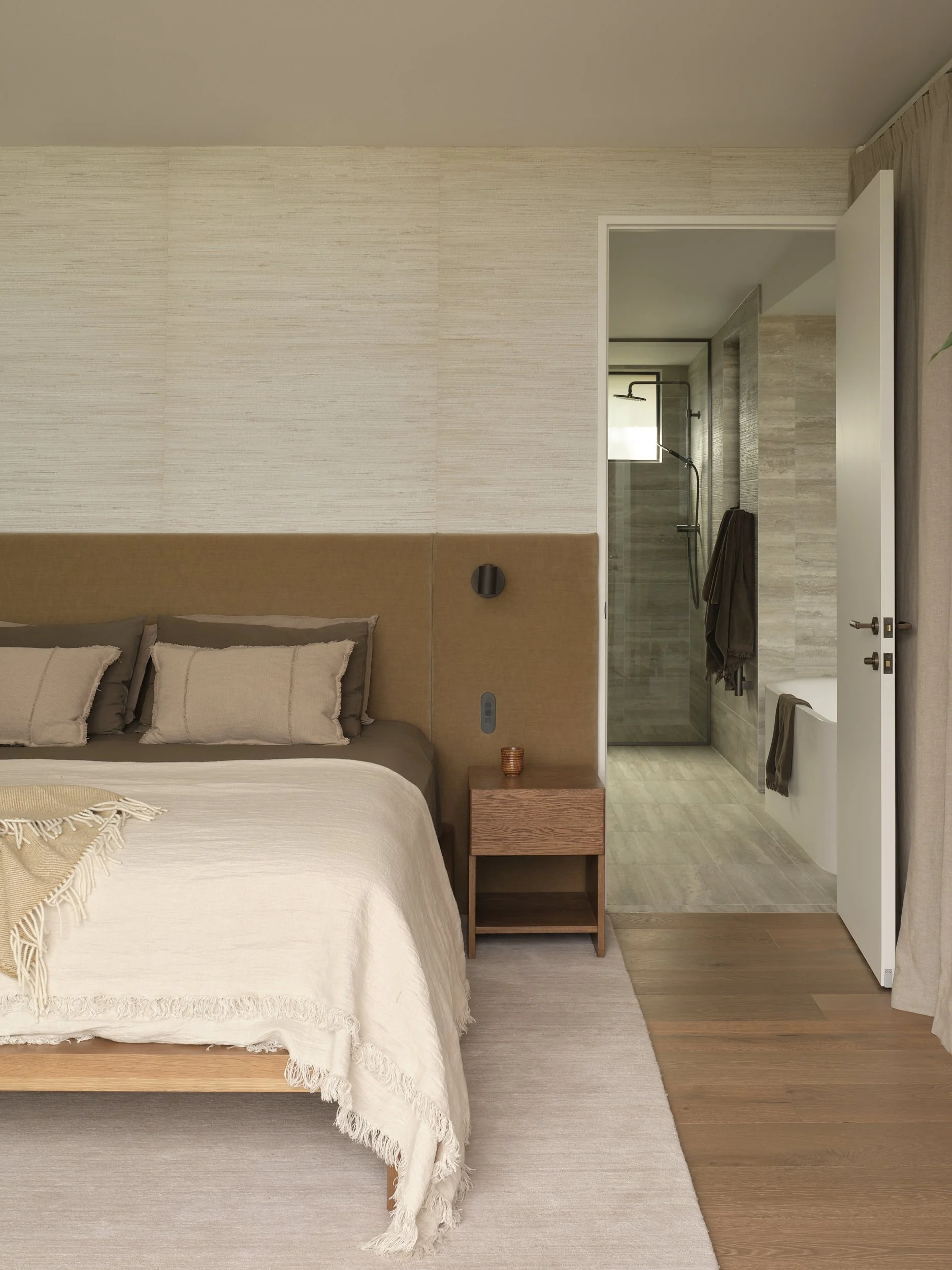Birkenhead Point Residence
Set on a bush-clad site that cascades down to the water’s edge, this home was designed in collaboration with Jones Architects as a modern retreat that embraces both its coastal outlook and its community roots. With four bedrooms, two living spaces, a gym, and generous outdoor areas, the design balances family life with moments of quiet escape.
at.space was engaged to craft a cohesive interior scheme, with Lindesay Construction bringing the project to life through meticulous detailing. The interiors take their cue from the sweeping views back towards the city, ensuring every space feels anchored to its outlook. Sustainability was a driving force for our clients — every product was chosen with care for its ethical and environmental footprint. Their vision was for a clean yet tactile palette, drawing on a “Swedish meets New Zealand” sensibility.
birkenhead • Auckland
DATE
2024
SCOPE
Spatial Review, Colour Scheme, Kitchen, Scullery & Laundry Design, Bathroom Design, Lighting, Furniture Design, Window Treatments, Soft Furnishings, Procurement
ARCHITECT
Jones Architects
CONSTRUCTION
Lindesay Construction
CABINETRY
DBJ Cabinetry
PHOTOGRAPHER
Sam Hartnett
In the kitchen, pumice-toned cabinetry is paired with Yamuna stone benchtops that rise up the wall, echoing the tidal landscape outside. A timber-lined ceiling frames the space, adding warmth against the stone surfaces. Furniture by Woodwrights and Simon James introduces local craftsmanship and sophistication, while sheer linen curtains soften transitions between indoors and out.
Outdoor spaces were treated as informal ‘rooms’, extending daily living into the courtyard and poolside areas with low-maintenance, liveable design. Exterior materials combine Abodo’s natural Vulcan cladding with La Paloma white brick.
The plan unfolds along a north–south axis: from the guest wing and library overlooking a sheltered pohutukawa courtyard, through a glazed gallery, to the kitchen and living spaces that step down the site towards the Waitematā and Harbour bridge beyond.
A recurring theme is the meeting of two materials, where the interplay of textures and junctions becomes a feature in both the architecture and interiors. Inside, a soft shuttlefleck tile from Eco Outdoor runs from exterior to interior, meeting Forte’s Atelier Classic timber flooring. A palette of soft whites, sustainable paints, and Smoked Arabica timber veneer creates balance between lightness and depth.
The gym presents a modern, bespoke atmosphere where warm tones establish a sense of comfort and balance. Mirrored walls reflect natural light, enhancing the sense of space and brightness.
The result is a home of calm serenity — a place that feels far removed from the city, yet deeply connected to its natural surroundings.
























